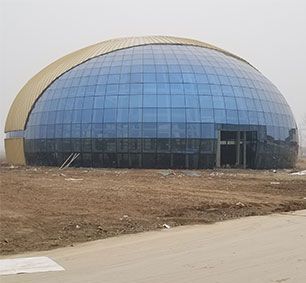The steel structure hangar is composed of 48 26-meter-high giant reinforced concrete columns, a 6-meter-high spherical space frame, and a 12-meter-high door-head box beam truss;
The roof of the hangar hall is supported on three sides, and one side is open. The roof structure adopts a three-story obliquely placed square pyramidal steel space frame, with lower chord support. The steel space frame truss is more than 2,000 tons, the main space frame size is 6X6 meters, and the height is 6 meters. The center elevation of the lower chord is 26 meters, and the space frame nodes are welded hollow spherical nodes;
The roof at the gate of the hangar adopts welded box-section steel trusses with a total height of 12 meters, and the center elevation of the lower chord of the trusses is 22 meters.
The steel structure adopts the overall lifting process. The overall steel mesh truss is lifted twice. The first lifting is to raise the mesh truss by 4 meters, and the second is to lift the mesh truss and door truss into place
The design and construction of the maintenance aircraft hangar adopt a steel structure. The main reason is that the steel structure building has lightweight, which reduces the price of the hangar. The construction speed is fast, and it can be completed and put into production as soon as possible.











 Product Category
Product Category







 Chat with us
Chat with us
 Leave a message
Leave a message






