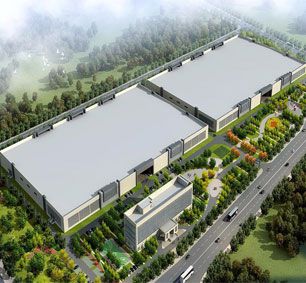This project is a light steel factory building with a total area of 55,700 square meters and a column spacing of 9.0m.
There are many single plants, the main roof of the steel warehouse adopts a space frame structure, and some of them adopt a reinforced concrete structure.
The main function of the joint workshop is to complete all the processes of silk making, cigarette making, and packing.
According to the process layout, the silk-making workshop and the coiling and packaging workshop of the joint workshop is large-span workshops, of which the coiling and packaging workshop has a span of 54m, and the silk-making workshop is a two-span workshop with a span of 48m and 27m respectively.
In view of the above aspects, the roof structure of the silk workshop and the coiling and packaging workshop adopts a long-span steel space frame structure system. The steel space frame roof system uses less steel and has advantages in energy saving and saving of enclosure materials, which can save costs.











 Product Category
Product Category








 Chat with us
Chat with us
 Leave a message
Leave a message







