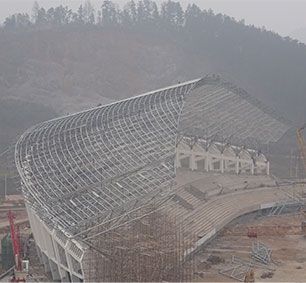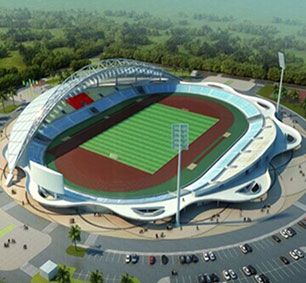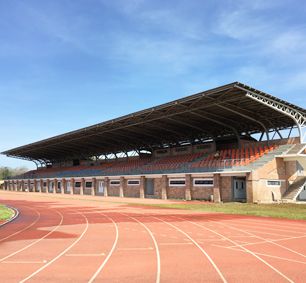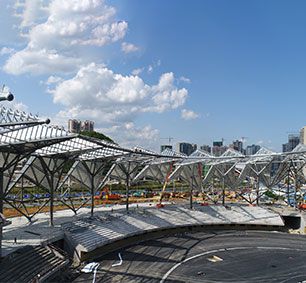China-aids-Ghana Coast Cape Football Stadium Project.
The Cape Coast Stadium project is located in Cape Coast city, the capital of the Central Province of Ghana. The plane size of the grandstand is 214m×188m, with a total of 15,000 seats for spectators. Among them, the steel structure canopy is set on the west main stand, covering an area of about 6600m².
The cantilever stadium roof design of the steel structure canopy in this project is a stadium roof truss design system composed of a main arch, rear arch, and secondary truss. The stadium roof truss design is carried out in accordance with the relevant codes of the People’s Republic of China. The design reference period and design service life are 50 years. The structural safety grade is level 2 and the structural importance coefficient is 1.0.











 Product Category
Product Category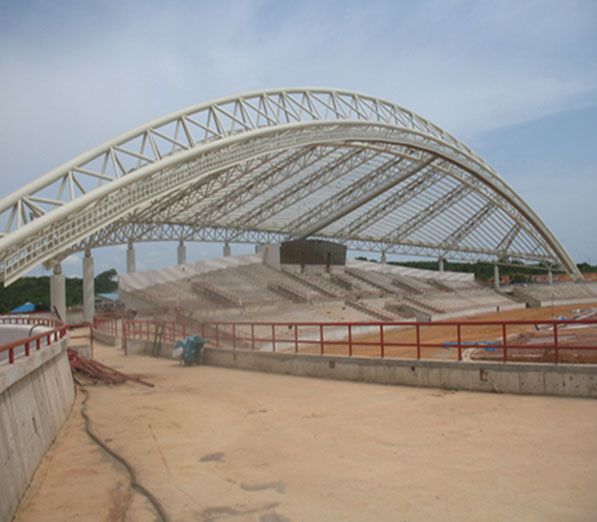
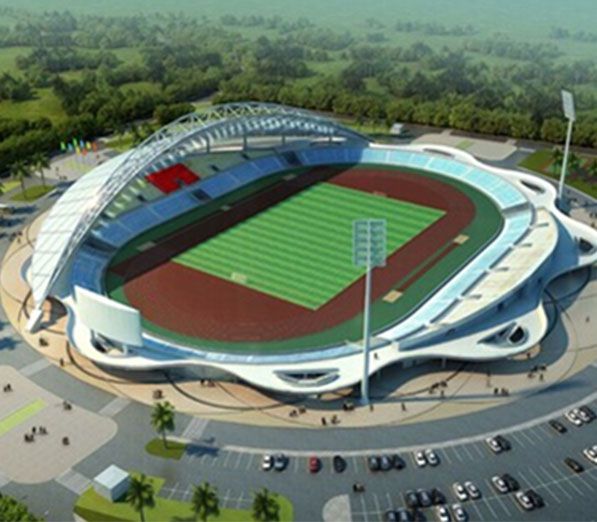
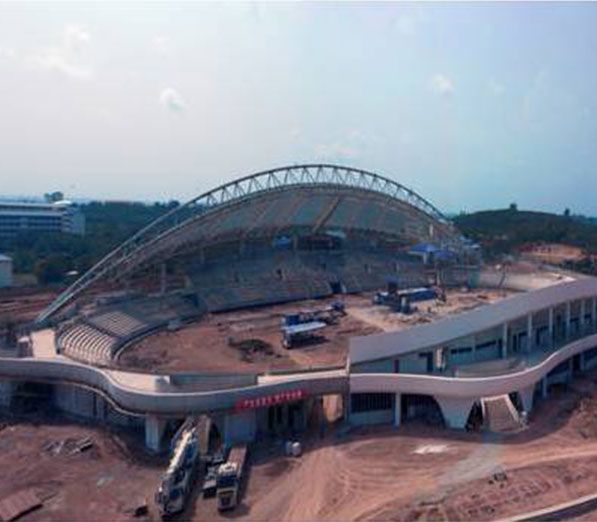
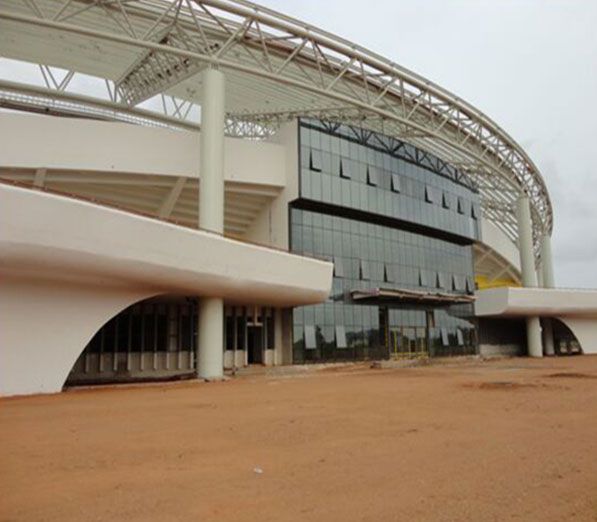


 Chat with us
Chat with us
 Leave a message
Leave a message
