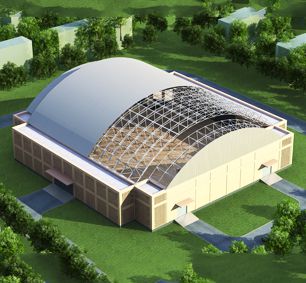1)The total construction area of a dome sports basketball hall project: a total of 14030.25 square meters, with a design building height of 26.6 m;
2)Main body concrete frame structure, roof space frame structure;
3)Steel structure space frame structure overview: the roof is a quadrangular pyramid bolt ball space frame structure, the structural safety level is first class, the steel pipe material is Q 3 5 5 B, the bolt ball material is 4 5# steel, the maximum span from east to west is 89.2 m, and the maximum span from north to south is 66.2 m m, the length of the outer cantilever is 6.6-9.5 m, the height-span ratio of the space frame is about 1/12, the thickness of the space frame is 3 m, the lower string support, 4 welded ball finished sliding bearings, 42 rubber plate bearings, and the mass of the rods is about 220.5 t, the highest point of the space frame center is about 23 m from the ground of the first floor;











 Product Category
Product Category










 Chat with us
Chat with us
 Leave a message
Leave a message






